
Pacific Consulting Group has extensive project experience over the past 30-years on some of the largest and most diverse projects in Southern California representing total revenues of over $4 billion. Not all projects have been multi-million dollar developments however. Smaller project experience also includes small custom home projects, parcel map splits & development, small parcel (less than 1-acre) retail developments and financial analysis / feasibility on multi-million dollar custom home sites. This section doesn’t attempt to capture every project we’ve added our expertise on but rather give an idea of the breadth of project experience we bring to the team.
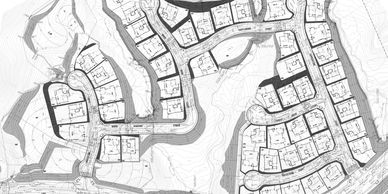
Home Builder Experience
Big Sky, Simi Valley
Big Sky in Simi Valley is a large planned community of 9 different tracts. Shea homes was the master developer. Shea Homes, DR Horton & Standard Pacific Homes all built homes here. Ken Melvin managed the due diligence for Standard Pacific Homes, coordinated with an outside lender on the deal from initial to final take downs, managed final public approvals of architecture including representing Standard Pacific Homes at public hearing presentations and managed the project through sell out with homes priced from the mid $600,000’s to low $1,000,000’s.
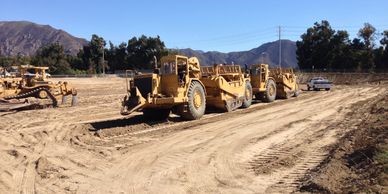
Home Builder Experience
Village at the Park, Camarillo
Village at the Park is the largest master planned planned development in the City of Camarillo. The community is focused around a large 55-acre regional sports park. The master plan was approved for over 1,000 residential homes, 350,000 sf of commercial, a 55-acre sports park, a new elementary school, a built up perimeter green belt adjacent to the 101 freeway designed to limit visual impacts as well as provide sound retention, 6-acres of private recreation amenities for the community, a 5-acre YMCA site , Floodplain Improvements to Calleguas Creek
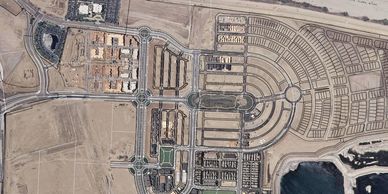
Home Builder Experience
Riverpark, Oxnard
Builder market analysis, underwriting, entitlements, product and specification development, operations management, project management, developer JV executive member, sales & marketing management, DRE management and board member on various community HOA boards at startup. RiverPark is an integrated mixed-use community of residences, commercial uses, parks, schools, civic uses, and support infrastructure. The 702-acre RiverPark Specific Plan Area is located immediately north of the Ventura Freeway (U.S. 101) between the Santa
Clara River and Vineyard Avenue (State Route 232) in Oxnard. This is the largest master planned community developed in the City of Oxnard and has been transformative for the City. The community was developed through a Joint Venture between Shea Homes, Standard Pacific Homes and Centex Homes starting in the early 2000’s. Riverpark features over 3,000 residential units including single-family homes, townhomes, apartments, senior living and affordable housing , a new K-8 school and a new K-8 Steam school, a new fire station, over 2-million square feet of commercial development including a 500-space parking structure, 47 acres of park land, 173-acres of ground water retention basins improved and dedicated to an agency JPA . Financing for this development included a CFD for schools and improvements as well as a 10-year reimbursement agreement and fee credits for various offsite street and utility improvements. The development required over 11 million cubic yards of earthwork including 600,000 cubic yards of import,
“RiverPark is one of the greatest success stories.” – Oxnard Mayor Tim Flynn
“What’s exciting about RiverPark is the notion of a planned community with housing. We need much more of that.” – Matthew Fienup, executive director of the Center for Economic Research and Forecasting at California Lutheran University.
The Collection: https://en.wikipedia.org/wiki/The_Collection_at_RiverPark
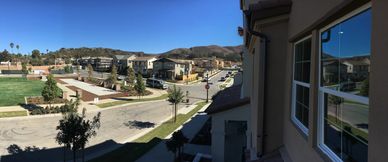
Home Builder Experience
Solana Heights, Ventura
Provided due diligence, underwriting, proforma analysis, project management, product & specification development, market analysis, pricing recommendations, local sales & marketing support, trade coordination and operations management for this “New Urbanism” mixed product development in the City of Ventura comprising 152-residential homes including 36-attached townhomes, 59-traditional front loaded detached homes and 57 alley loaded detached homes. The 27-acre project also included 1.5-acres of new public parks with a unique underground storm water retention basin design located beneath them.
Entitlements were refined through the City and included the City’s Design Review Committee (DRC) public hearing process. Changes from the original entitlements required extensive coordination with City planning, public works and DRC members in order to obtain required approvals and meet business plan timelines for development. Additional coordination with adjacent property owners including an oil well servicing company which owned an adjacent access easement and road improvements were also required.
The project included coordination with the local historic society for the relocation and rehabilitation & sale of the historic Willett Family Ranch House compound as part of a settlement agreement.
The project also included two lots for 50-low income senior multi-family units which where entitled (including product architecture), developed and dedicated to the City’s Affordable Housing Department for vertical construction.

Home Builder Experience
Tree Farm, Santa Barbara
Worked extensively with the longtime property owner for nearly 2-years to negotiate the purchase of this property while working with County staff, CDFW, Army Corps., State Water Quality Control representatives and adjacent homeowners and HOA’s to perfect entitlements, record final map and obtain grading, improvement and building permits.
This 134-residential “New Urbanism” development is one of the largest developments in South Santa Barbara County’s history and required nearly two years of coordination and public hearings with South County’s Board of Architectural Review (BAR).
Located adjacent to North Patterson Ave. just north of the 101 corridor between the City of Santa Barbara and City of Goleta, Tree Farm is a 26-acre development consisting of 43-cluster homes, 37 – large detached estate homes, 24- affordable 6-plex garden apartments and 30-tri-plex townhomes. Market rate homes were priced from the mid $700,000’s to the high $3,000,000’s. This unique development lies adjacent to San Jose creek and made significant efforts to preserve many of the protected Oak Trees throughout the community. The community recreation amenities are nestled under historic oak trees adjacent to San Jose Creek and include a community common building for gatherings, a large pool/spa amenity, a separate fitness facilty and hiking paths winding through the community and connecting to the County’s regional bike path and pedestrian bridge. The project also includes a historic barn that was rehabilitated using wood paneling from structures removed during construction and remains in its original location as a community amenity for events.
The project included some unique challenges including the undergrounding of a 69 kv SCE overhead distribution line which ran directly through the middle of the project, preservation of clusters of historic Oak Trees while constructing a 1-acre recreation amenity below their canopy and improvements to CalTrans’ north bound 101 on ramp .
Work included due diligence management, proforma analysis, budget and schedule generation, product and specifications development, marketing and sales management, project management from inception through sells, HOA formation and board president during initial development, coordination with agency staff, public hearing representation, coordinating and representation at neighboring community informational meetings to garner support, representation and coordination with home buyers and community issue resolution.

Home Builder Experience
Galloway, Santa Clarita
Underwriting, proforma analysis, due diligence, title review, market analysis, product and spec level development including the project recreational amenity and operations and project management through the City of Santa Clarity and LA County agencies. Part of the Five Knolls master planned development, Galloway is a 140 cluster home gated active adult (55+) community located in Santa Clarita. The community also includes a 2,400 square foot recreational amenity that includes a lap pool, fitness area and large gathering area for community events.
The Galloway design includes connectivity to the Santa Clarita regional bike path and is conveniently located adjacent to the new 30,000 square foot Santa Clarita Senior Center and future Santa Clarita YMCA. Development of Galloway required regular communication with these two entities in order to coordinate utility services, access, parking and perimeter improvements provided by the builder.
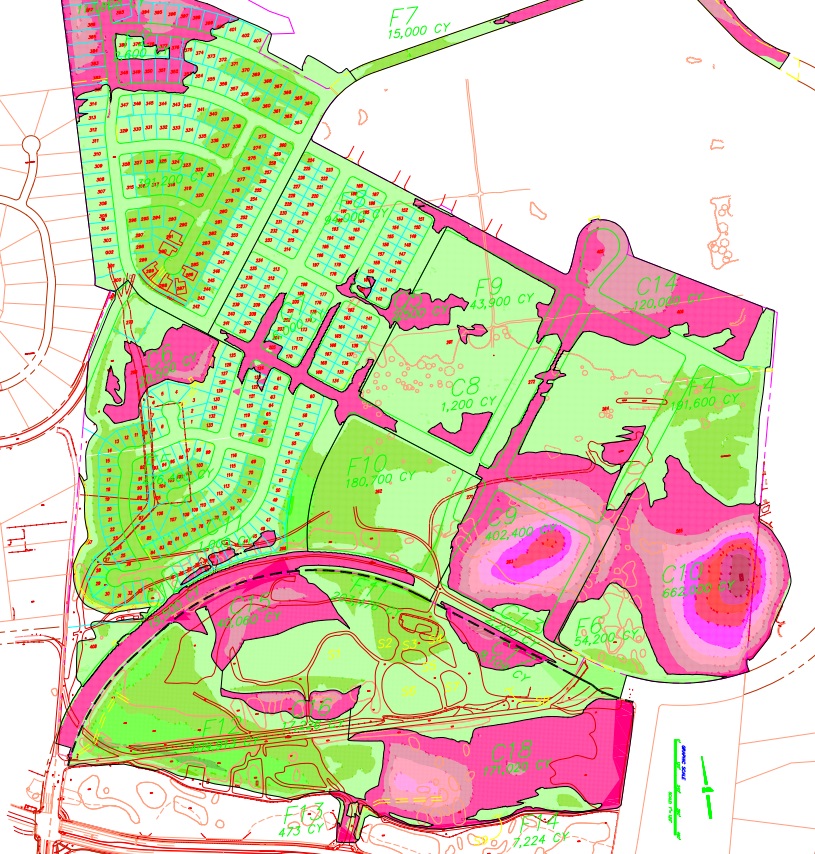
Engineering\Entitlement Project design Experience
4S Ranch, San Diego
Newland Communities development comprised of 2,891 acres and included over 4,700 residential units, two elementary schools, a middles school, high school, wastewater recycling plant, three sewage pump stations and two reservoirs. As part of the entitlements, project preserved 1,600 acres of open space and included in the design wildlife corridors, one of the County’s first multiple species habitat conservation plans (MSHCP), archaeological preservation areas and wetland habitat mitigation areas. Civil engineering manager and member of design team on first phase which included over 4.5 million cubic yards of earthwork on over 350 acres, over 10,000 linear feet of storm drain, 23,000 linear feet of backbone roads and utilities.
Entitlements included EIR, GPA, SP, a Master TM and subsequent Neighborhood Tentative Maps (B Maps). At the time of filing, this project was the largest every processed through the County of San Diego.

Engineering\Entitlement Project design Experience
Park Hyatt Resort Aviara, San Diego
Senior member of civil design team providing full-service engineering services and construction management for East Village portion of this resort project. East Village is a series of fourteen villas for time share and hotel unit use, a reception building, and a recreation center building. Each three-story villa building has six units. The villas optimize views of the adjacent Aviara Golf Course 10th and 11th fairways and greens. Each has a bridge connecting the second level to adjacent parking areas and walkways. At the Ground level, a walkway and cart path provide pedestrian and housekeeping access. Gated entries off Aviara Parkway and Kingfisher Lane are the access points to the resort.
Prepared grading and improvement plans including intricate, curving retaining walls making a challenge into a visual amenity. Grading and Improvement plans also included storm drain plans, recreation area site plans, street improvements, a sewer study, wall details and quantity takeoffs and cost estimates.
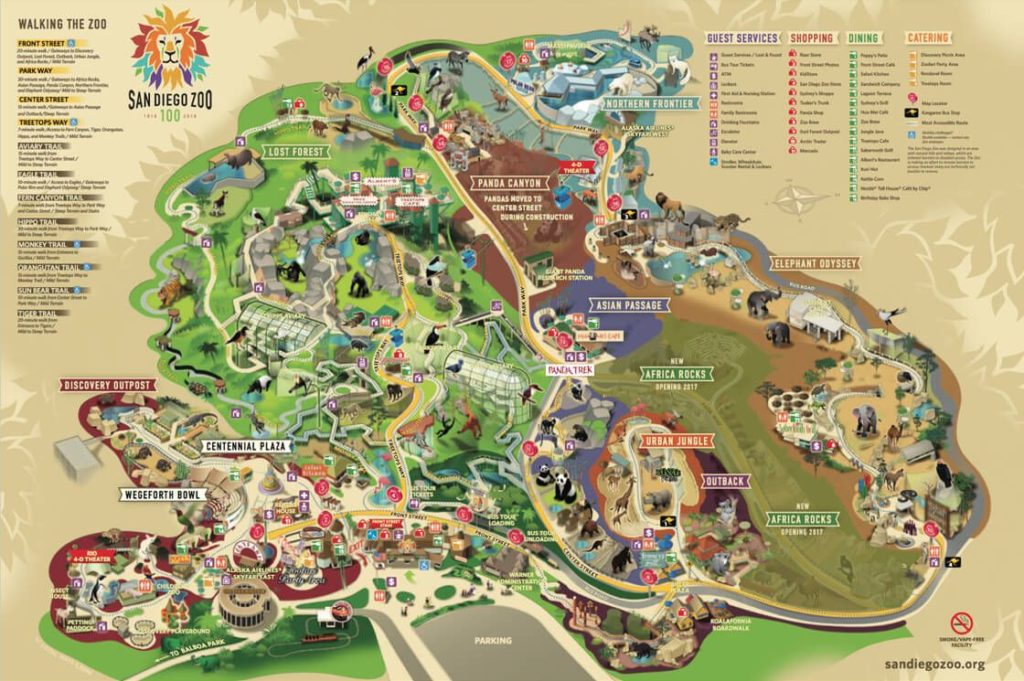
Engineering\Entitlement Project design Experience
San Diego Zoo, San Diego
Provided civil engineering services to the Zoological Society of San Diego and Wild Animal Park. Worked on design team for various zoo projects including; Polar Bear Exhibit, Mountain Goat Exhibit, Utilities Master Plan, Wild Animal Park entry and gorilla enclosure.
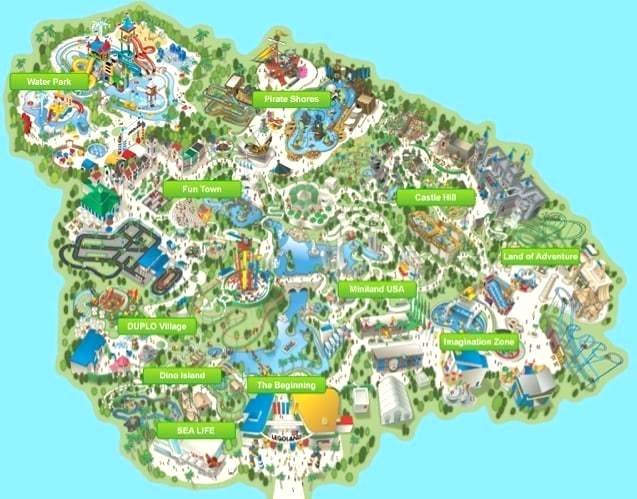
Engineering\Entitlement Project design Experience
Legoland, Carlsbad
Ken Melvin was a senior member of civil design team which provided all civil engineering functions for the development of the 128-acre theme park in Carlsbad, California. The park is divided into 60 acres of ‘Inner Park’ area, 63 acres of ‘Outer Park’ development, and a five acre Service and Administration area. The theme park is education oriented with hands-on exhibits and activities tailored to pre-teen youths. The first park of its kind in the United States, the park features attractions including computer modeling of Legos, hands-on Lego construction, boat and driving schools, ‘pink knuckle’ rides, and large Lego models of prominent US attractions (San Francisco, the White House, etc.)
The Inner Park is comprised of eight clusters (attraction areas), a three-acre lagoon with associated water features, and two expansion areas for future attractions. The attraction areas are separate, highly detailed productions of exhibits and ride features, and required a well-coordinated design effort between landscape, hardscape, and utilities. Topographic relief across the Inner Park is approximately 50 feet in 950, resulting in a challenge to ADA standards. The Inner Park is encompassed by a 24-foot service road which also acts as a corridor for wet and dry utilities. The Outer Park consists of parking for 5,000 vehicles, circulation roadways, and a 2.5 acre detention basin. The Service/Administration area contains a four-building complex of office and maintenance space, and a plant nursery.
The civil team was responsible for coordinating design of grading (2.5 million cubic yards of earthwork), substantial storm drain improvements, private sewer and water systems, reclaimed water systems, Lego Drive public improvements, and entitlement support through the City of Carlsbad. Design challenges included an aggressive schedule that met the grand opening date requirement, quantifying substantial earthwork volumes within complex geotechnical layers (including notoriously poor and compressible soils), intricate routing of utilities in the attraction areas, evaluation of storm runoff, and design of detention basins. The detention basin design was complicated by a Coastal Commission requirement that runoffs from a 100 year event be attenuated to a 10 year natural discharge volume.
Included in the design tasks was the design of 2,600 feet of Lego Drive, from Armada Drive to the main entrance of the park. Although Lego Drive is a private roadway, it is designed as a 48 foot wide public roadway, with a series of reversing curves and tangents, and features adjacent mounding of varying heights. The mounding is provided for landscape treatments to give the roadway a unique approach to the park’s main entrance. The infrastructure contained within the roadway alignment consists of sewer, water, and reclaimed water mains, as well as a major 60 inch storm drain. The depth of the storm drain varies to as much as 18 feet which required the installation of deep cleanout structures to 16 feet. Grade rates throughout the length of the roadway are one percent, with one 100 foot vertical curve at the high point near the northern limit of the project.
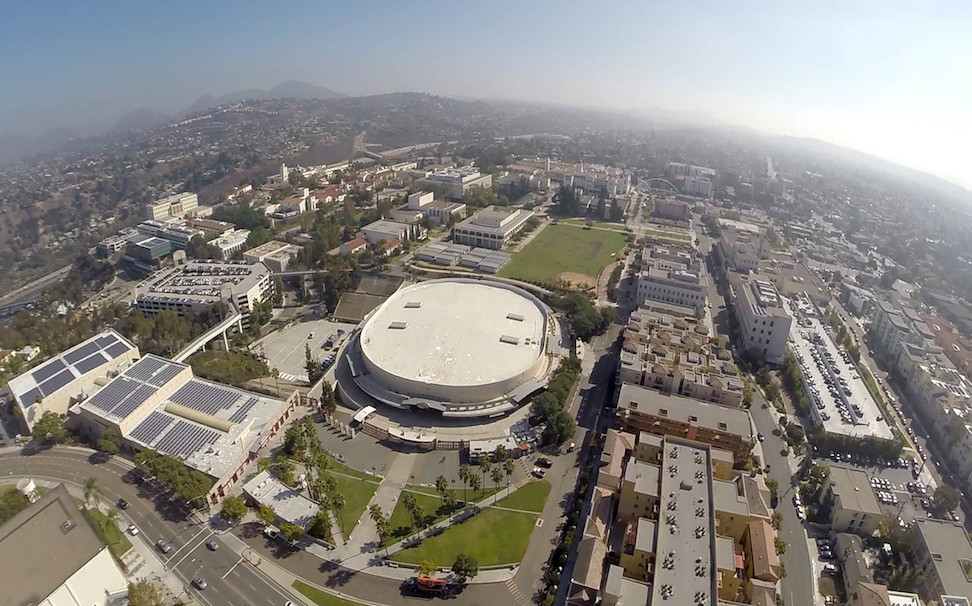
Engineering\Entitlement Project design Experience
San Diego State Arena, San Diego
Ken Melvin was a Sr. civil design team member responsible for site civil engineering and infrastructure extension for the $25 million Student Activity Center. The project included the large Student Activity Center within the existing stadium, and a large recreation facility and gymnasium adjacent to 55th Street. Civil design included extensive demolition of the concrete stadium and adjacent buildings, grading and paving plans, parking areas, and extending utility services to the new facility. The utilities extended to the new facilities included sewer, water, storm drain, chilled water lines, natural gas, electrical, telephone, and communications. ADA requirements were met for both pedestrian and vehicle access to the site as well as the parking area.
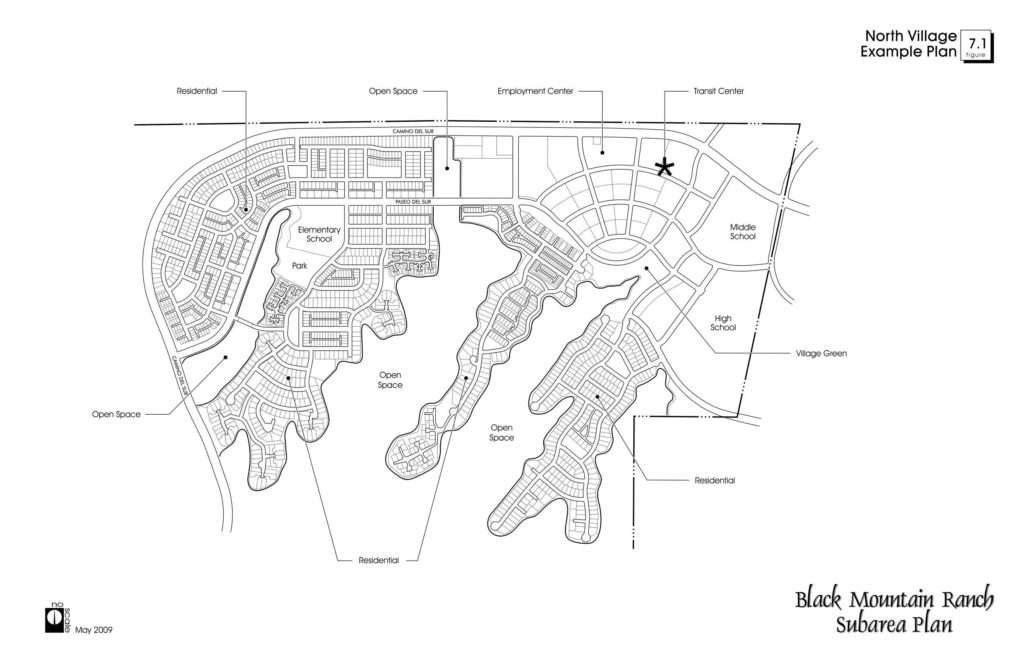
Engineering\Entitlement Project design Experience
Black Mountain Ranch, San Diego
The largest master planned development project in the City of San Diego, the Black Mountain Ranch Limited Partnership received approval from the San Diego City Council for use and development of 4,677 acres of their ownership, including 893 acres which were identified as future development areas. Of the total Black Mountain Ranch ownership, 94 acres occur as open space within the Rancho Peñasquitos Community Planning area. As a result of the 1995 approval, 3,690 acres was approved for use and development under the terms of Vesting Tentative Map (VTM)/ Planned Residential Development Black Mountain Ranch Subarea Plan 8 (PRD) Permit 95-0173, and its associated resource protection ordinance permit, development agreement, and Environmental Impact Report (DEP No.95-0173), titled “Final Environmental Impact Report for the Black Mountain Ranch Vesting Tentative Map/ Planned Residential Development City of San Diego,” which provided an environmental review of the Black Mountain Ranch VTM/PRD 95-0173 and was certified by the San Diego City Council at the time of their action on the VTM/PRD. Under the terms of approval, 942 single family lots, 179 multi-family affordable units, two 18-hole golf courses, and a series of subordinate uses including schools, churches, public facilities, reservoirs, and open space areas were approved for development within Black Mountain Ranch. In March of 1996, Proposition C, which was approved by the voters of the City of San Diego provided for a 300 room hotel and 60,000 square feet of accessory commercial uses within the Black Mountain Ranch Limited Partnership ownership. As a Sr. member of engineering design team Ken Melvin was involved with the entitlement team, mass grading design, master hydrology study, and various backbone street improvement and utility designs in the final improvements phase of the development.
https://en.wikipedia.org/wiki/Black_Mountain_Ranch,_San_Diego
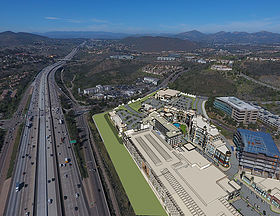
Commercial \ Institutional \ Military
Scrips Gateway, San Diego
Entitlements and development engineering for commercial, Industrial & Residential development for Shea Homes in San Diego which included a unique low-maintenance natural storm water treatment design along main entry road to satisfy State & Federal storm water standards. Provided commercial & industrial “superpads” for future development as well as full improvement and grading plans for backbone street improvements and final mapping and engineering for 302 residential lots.
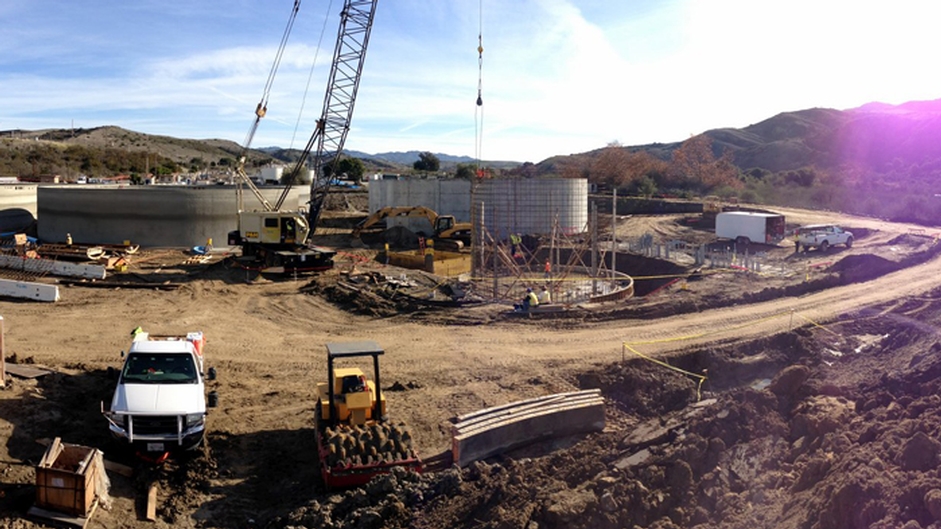
Commercial \ Institutional \ Military
Sewage Treatment Plant Modifications, Camp Pendleton
Feasibility studies and planning for this project took 6-years and required extensive site recognizance throughout the military base in into the City of Oceanside as well as existing utility research to determine alternative designs & alignments for a new sewer system. The project ultimately required a system of pump stations and pipelines to convey secondary effluent from Base treatment plants downstream of potable aquifers to comply with the Regional Water Quality Control Board ‘Cease and Desist Order.’
The project schedule was driven by environmental factors. The pipeline segments pass through sensitive habitat containing the Gnatcatcher, the Least Bells Vireo, the Pacific Pocket Mouse, the Southwest Arroyo Toad, and vernal pools. Two years were given to complete construction in consideration of significant impacts on the schedule by environmental factors.
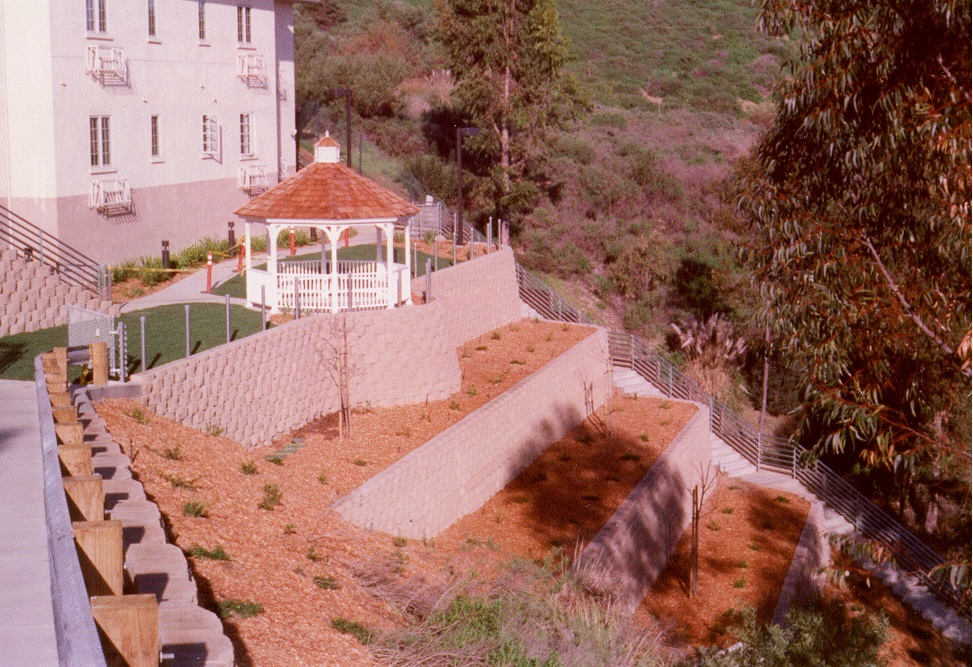
Commercial \ Institutional \ Military
Naval Hospital, San Diego
Building 46 at the Naval Hospital in San Diego provides lodging for families visiting hospital patients. It was constructed in the late 1980’s on a 2:1 slope at the northeast corner of the hospital campus. While the front of the building had adequate level ground for building access, the rear of the building dropped away immediately at the existing 2:1 slope. This condition didn’t afford guests much room for outdoor activities and jeopardized the stability of the building due to continued slope erosion.
This project expanded the usable area behind the building with a system of modular retaining walls. This solution both protected the building from erosion and provided a much needed recreation area for house guests. Landscaping, area lighting, and a wood gazebo provide finishing touches to the expanded area. A system of stairways provides access to the tiered elevations and cable railing was installed for safety.